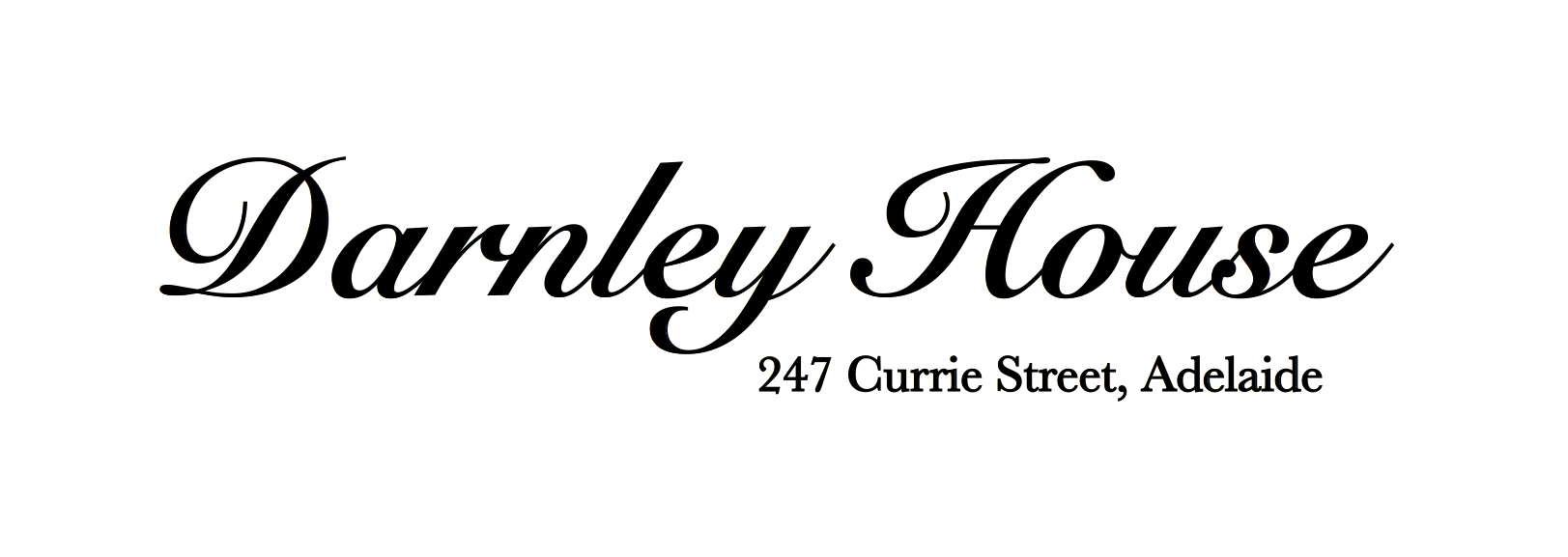The History of Darnley House
Darnley House was built in 1874 by James Anderson, a builder from Scotland who migrated to Adelaide in 1851. The name ‘Darnley’ refers to an area in South West Glasgow and dates back to the mid-16th century.
The heritage Victorian-era building stands prominently at a corner site near West Terrace, forming part of the entrance to the city of Adelaide from the western parklands. The two storey residence also had seperate stables at the rear of the block and was one of several similarly designed buildings constructed at that end of Currie Street.
The original residential building retains much of its historical grandeur and has a feeling of light and space, with high ceilings, ornate cornices and a grand stairway.
Over its 144 year history, Darnley House has been used as a residence and more recently, as a high quality commercial office. It combines the richness of Adelaide’s heritage with the convenience and functionality of a modern workspace. The outside is always well maintained to protect the unique bluestone and limestone exterior walls. In 2017 Darnley house was featured in an international fashion editorial, published in the December issue of Elegant Magazine (USA), providing a truly unique historical Adelaide location.
Today, the owners have a deep commitment to preserving the integrity and quality of this iconic property in the West End of Adelaide. The interior has recently been renovated to include a new bathroom and shower, new carpets, re-polished wooden floors and designer lighting. In this rapidly developing part of Adelaide, Darnley House stands as a reminder of the city’s history, while at the same time, providing a beautiful modern environment to live or to work in.
